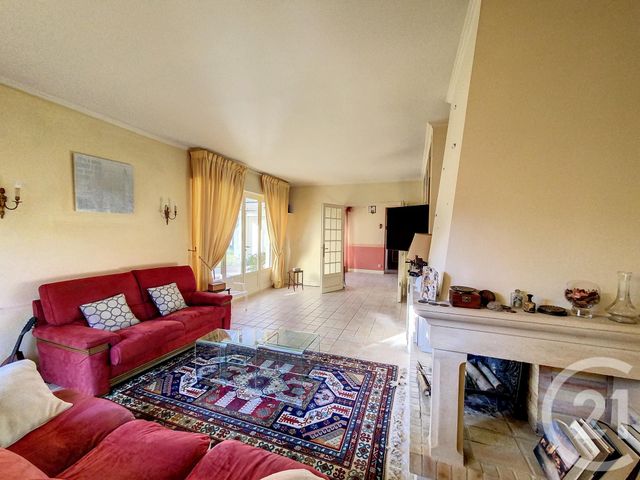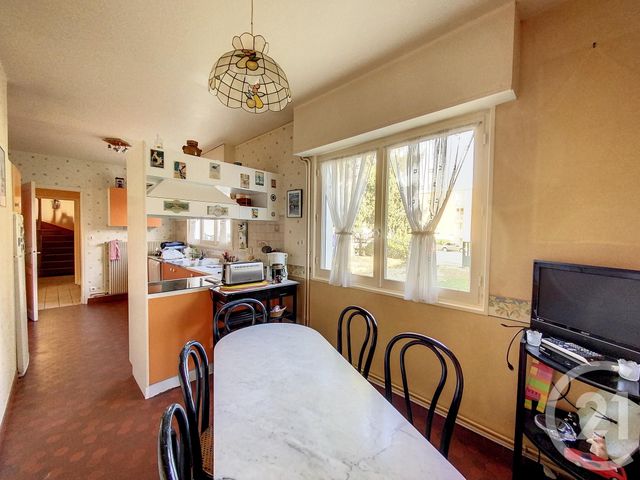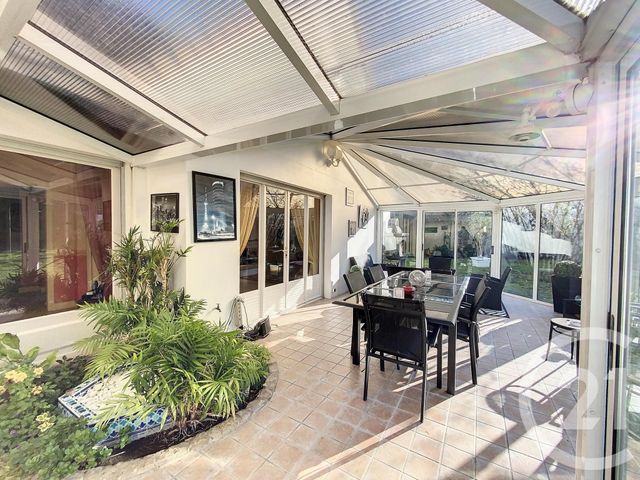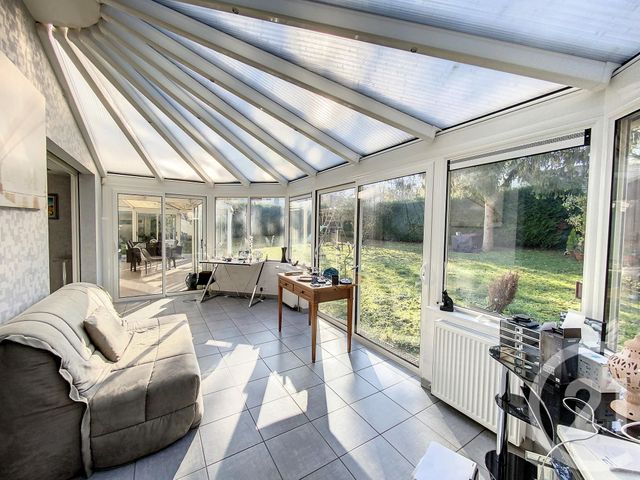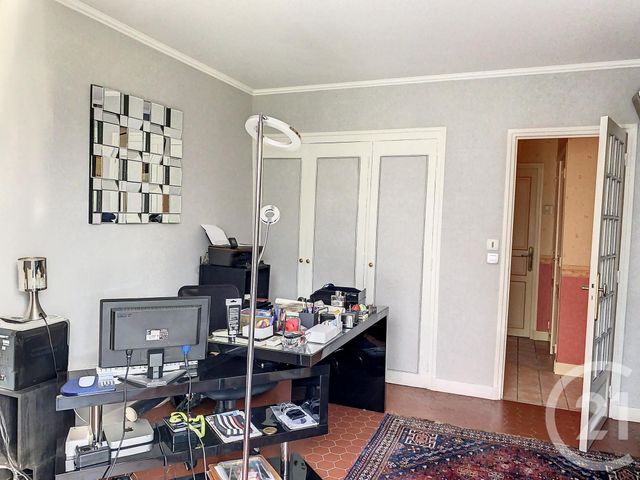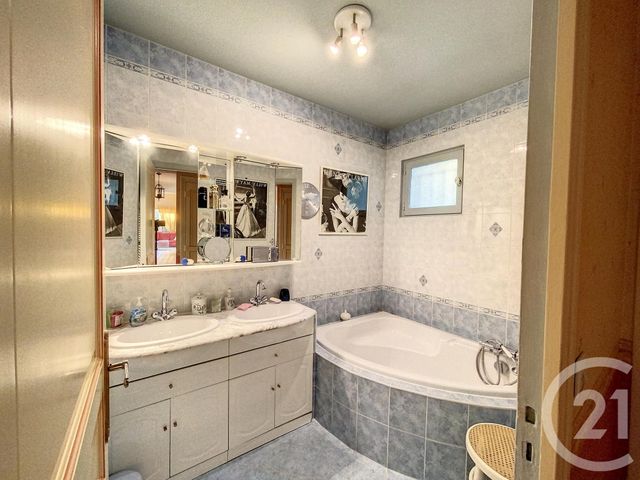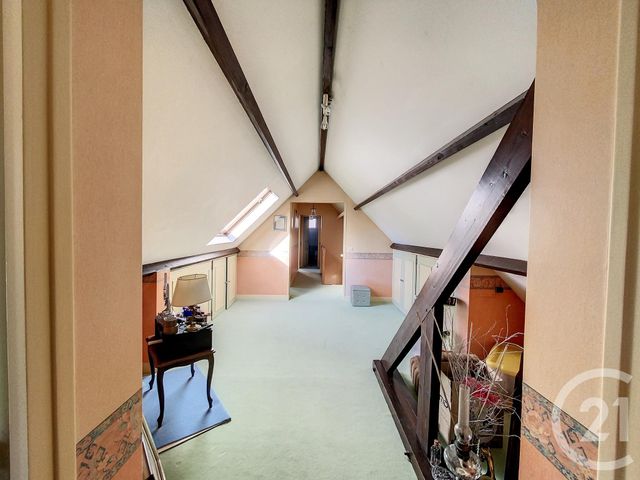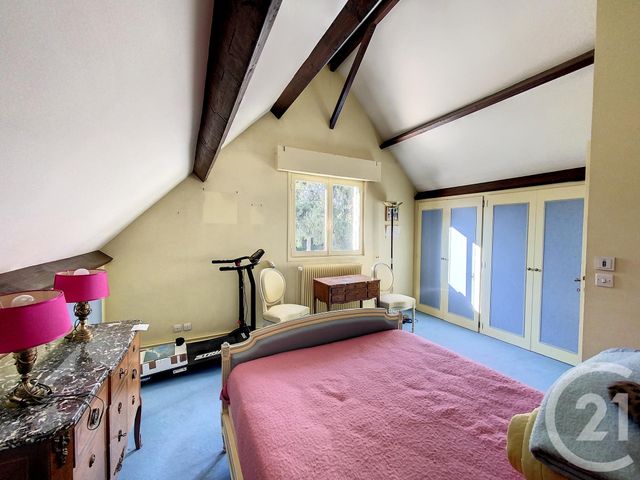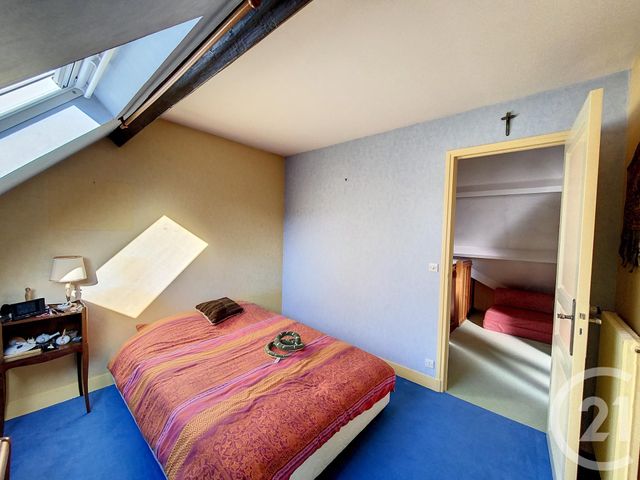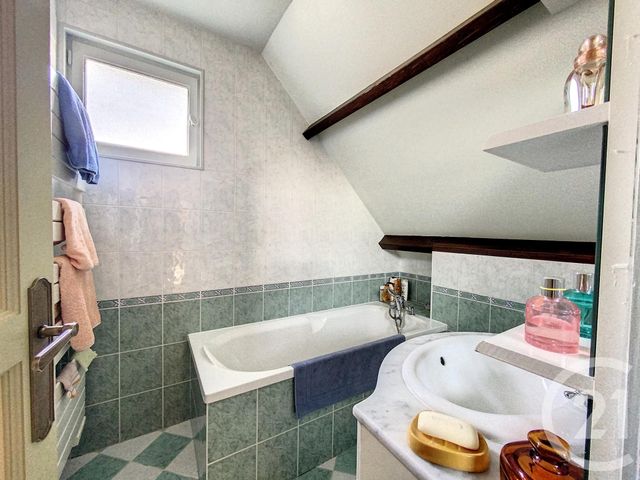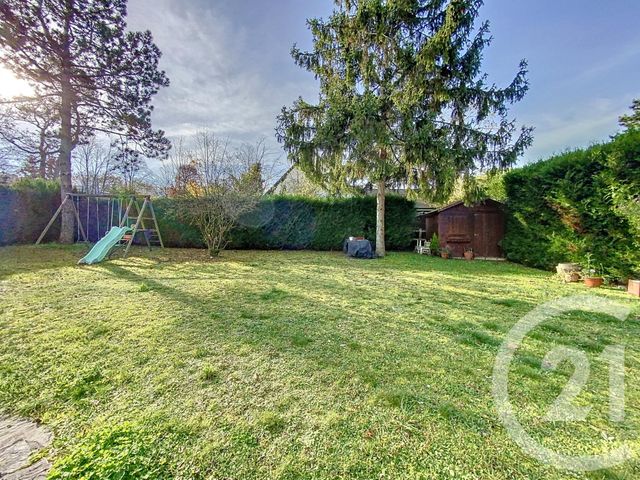Maison à vendre 6 pièces - 180 m2 SENLIS - 60
399 000 €
- Honoraires charge vendeur
-
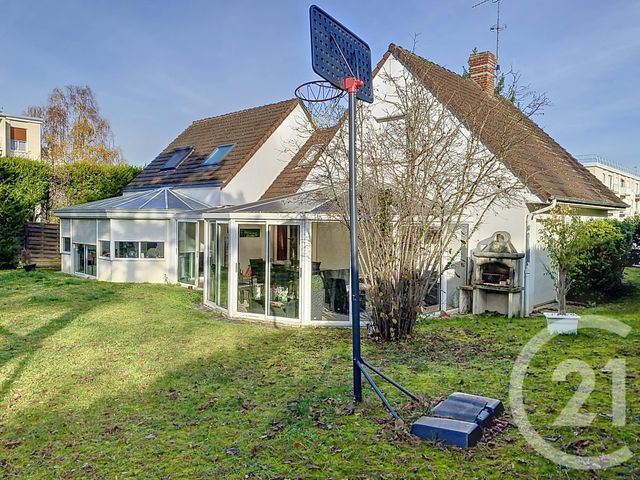 1/12
1/12 -
![Afficher la photo en grand maison à vendre - 6 pièces - 180.0 m2 - SENLIS - 60 - PICARDIE - Century 21 Agence Saint-Pierre]() 2/12
2/12 -
![Afficher la photo en grand maison à vendre - 6 pièces - 180.0 m2 - SENLIS - 60 - PICARDIE - Century 21 Agence Saint-Pierre]() 3/12
3/12 -
![Afficher la photo en grand maison à vendre - 6 pièces - 180.0 m2 - SENLIS - 60 - PICARDIE - Century 21 Agence Saint-Pierre]() 4/12
4/12 -
![Afficher la photo en grand maison à vendre - 6 pièces - 180.0 m2 - SENLIS - 60 - PICARDIE - Century 21 Agence Saint-Pierre]() 5/12
5/12 -
![Afficher la photo en grand maison à vendre - 6 pièces - 180.0 m2 - SENLIS - 60 - PICARDIE - Century 21 Agence Saint-Pierre]() 6/12
6/12 -
![Afficher la photo en grand maison à vendre - 6 pièces - 180.0 m2 - SENLIS - 60 - PICARDIE - Century 21 Agence Saint-Pierre]() + 67/12
+ 67/12 -
![Afficher la photo en grand maison à vendre - 6 pièces - 180.0 m2 - SENLIS - 60 - PICARDIE - Century 21 Agence Saint-Pierre]() 8/12
8/12 -
![Afficher la photo en grand maison à vendre - 6 pièces - 180.0 m2 - SENLIS - 60 - PICARDIE - Century 21 Agence Saint-Pierre]() 9/12
9/12 -
![Afficher la photo en grand maison à vendre - 6 pièces - 180.0 m2 - SENLIS - 60 - PICARDIE - Century 21 Agence Saint-Pierre]() 10/12
10/12 -
![Afficher la photo en grand maison à vendre - 6 pièces - 180.0 m2 - SENLIS - 60 - PICARDIE - Century 21 Agence Saint-Pierre]() 11/12
11/12 -
![Afficher la photo en grand maison à vendre - 6 pièces - 180.0 m2 - SENLIS - 60 - PICARDIE - Century 21 Agence Saint-Pierre]() 12/12
12/12
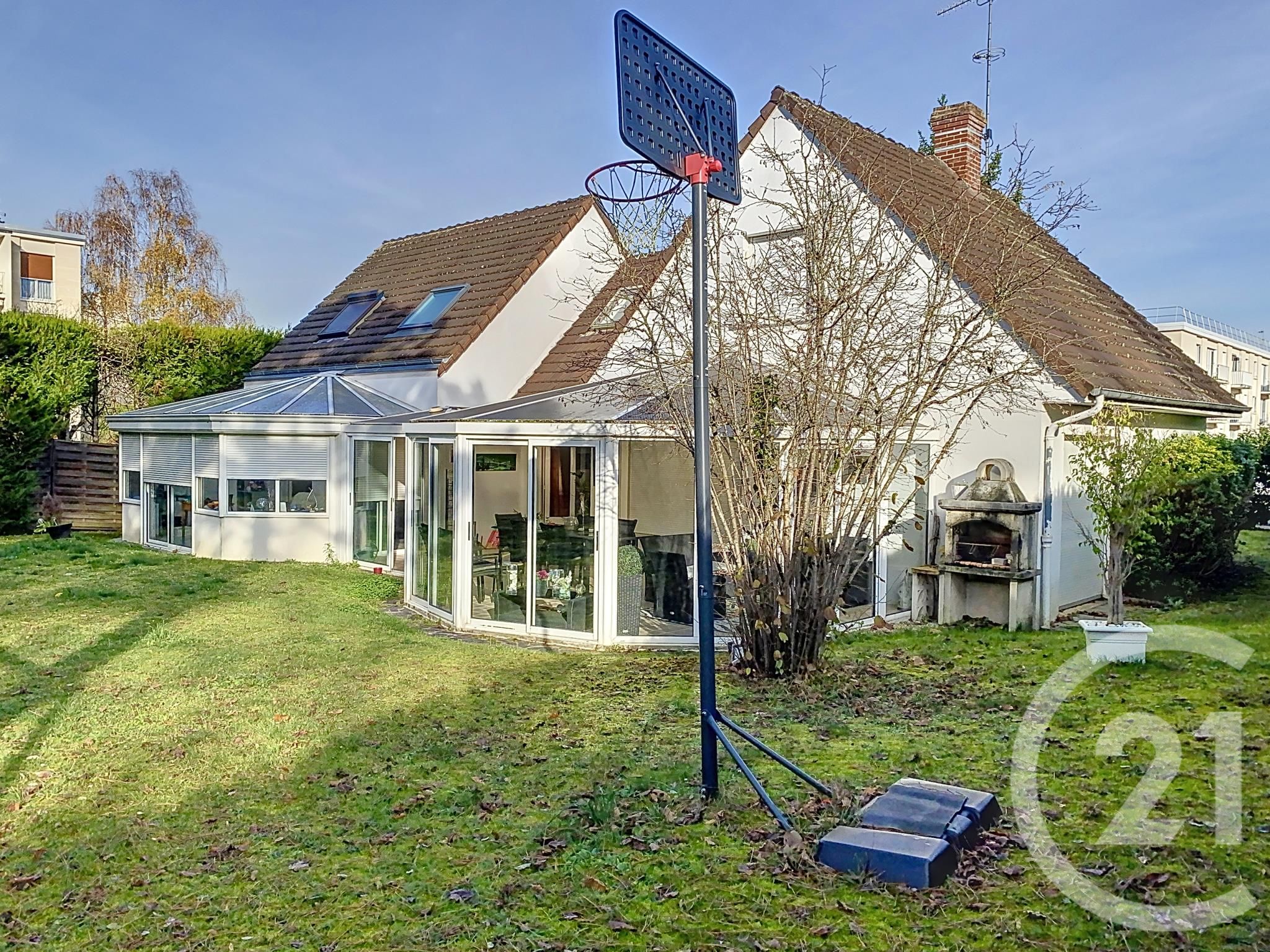
Description
Grâce à sa chambre au rez-de-chaussée, pouvant aussi faire office de bureau , ainsi qu'a sa salle de bain.
Une cuisine attenante au séjour la rend conviviale et agréable.
A l'étage, 4 chambres, un palier servant d'espace de jeu ainsi qu'une nouvelle salle de bain.
2 spacieuses vérandas offrent la vue sur le jardin exposé au sud !
Possibilité de stationner dans la cour ainsi que 2 voitures dans le garage.
Idéale pour une jeune moyenne famille !
Localisation
Afficher sur la carte :
Vue globale
- Surface totale : 180 m2
- Surface habitable : 180 m2
-
Nombre de pièces : 6
- Entrée (11,0 m2)
- Séjour (28,9 m2)
- Véranda (18,7 m2)
- Cuisine (15,4 m2)
- Salle de bains (4,3 m2)
- Salle de bains (2,4 m2)
- WC (1,2 m2)
- WC (1 m2)
- Chambre (11,5 m2)
- Chambre (11,9 m2)
- Chambre (10,5 m2)
- Chambre (6,6 m2)
- Chambre (7,0 m2)
- Buanderie (5,5 m2)
Équipements
Les plus
Garage
Jardin
Général
- Garage : 2 place(s)
- Chauffage : Individuel individuel fuel fioul
- Eau chaude : Chaudière
- Façade : Crépi
- Plain pied
- Isolation : Double vitrage
À savoir
- Taxe foncière : 2199 €
Les performances énergétiques
Date du DPE : 16/05/2023
