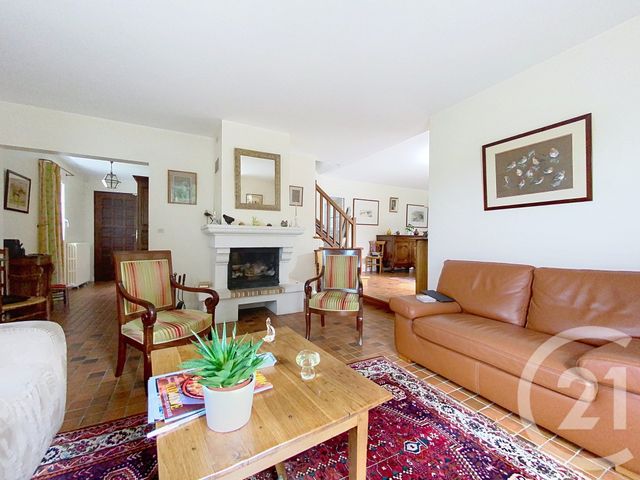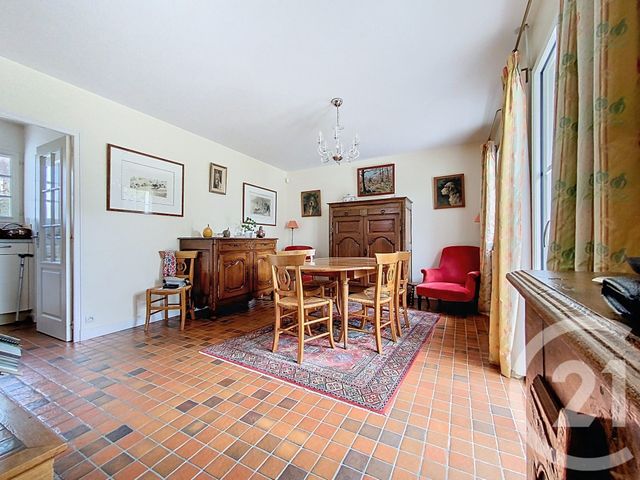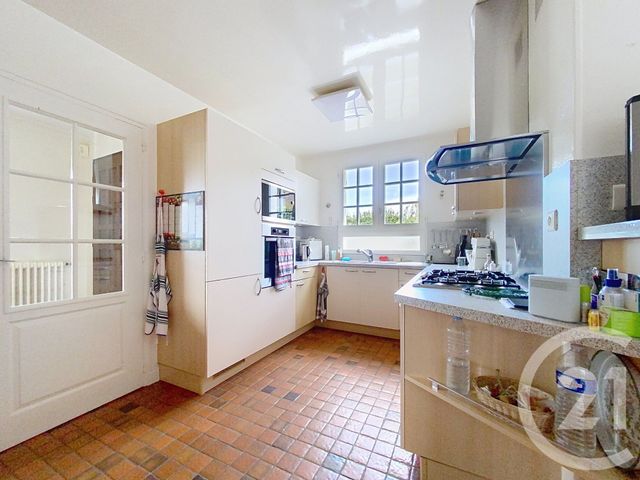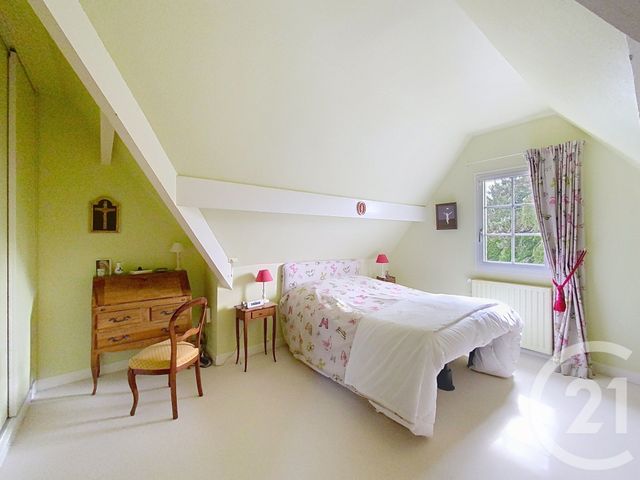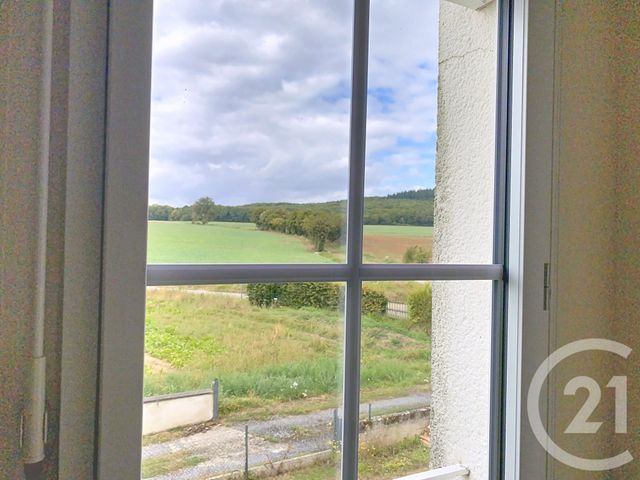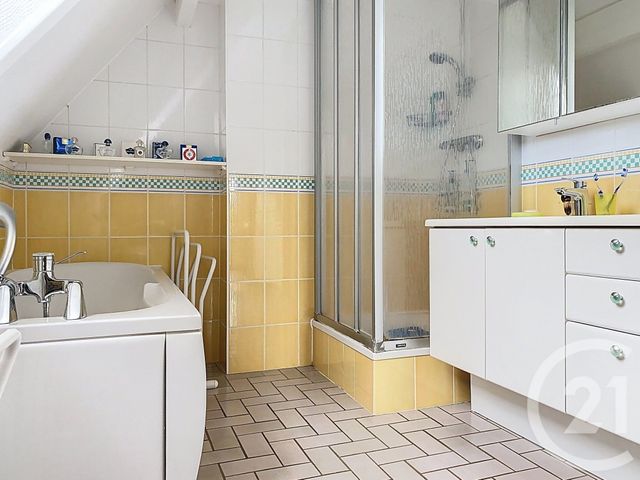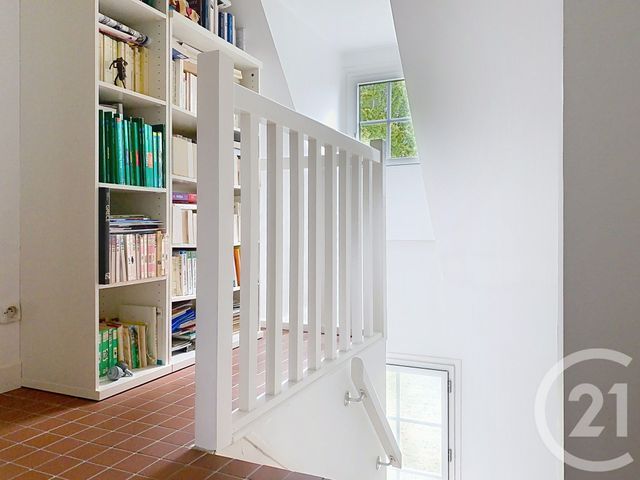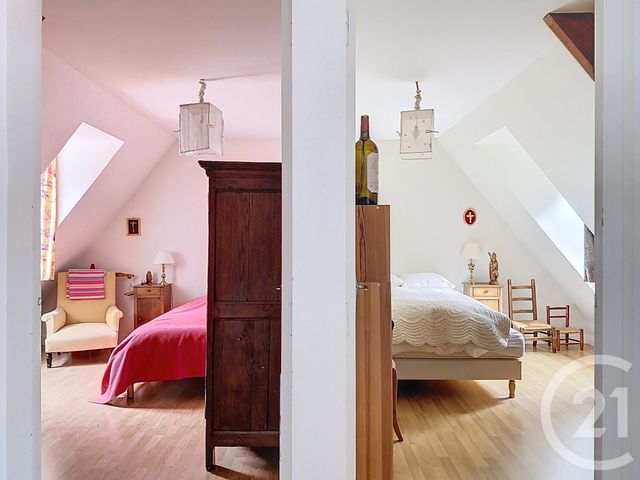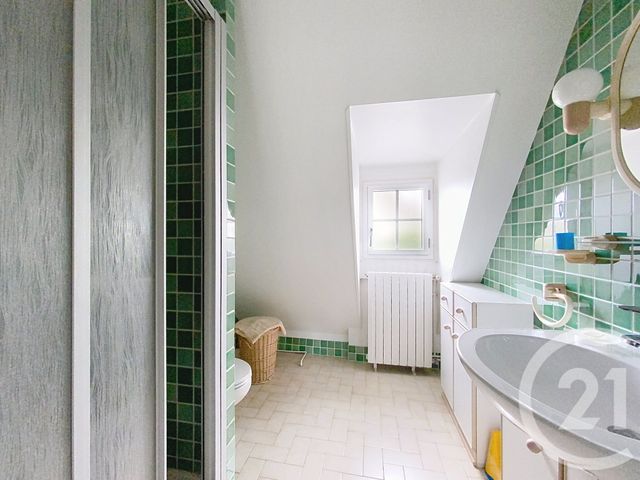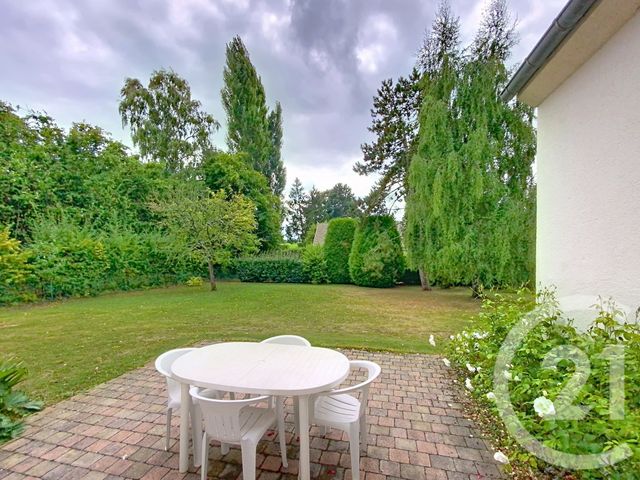Maison à vendre 9 pièces - 160 m2 VILLERS ST FRAMBOURG - 60
520 000 €
- Honoraires charge vendeur
-
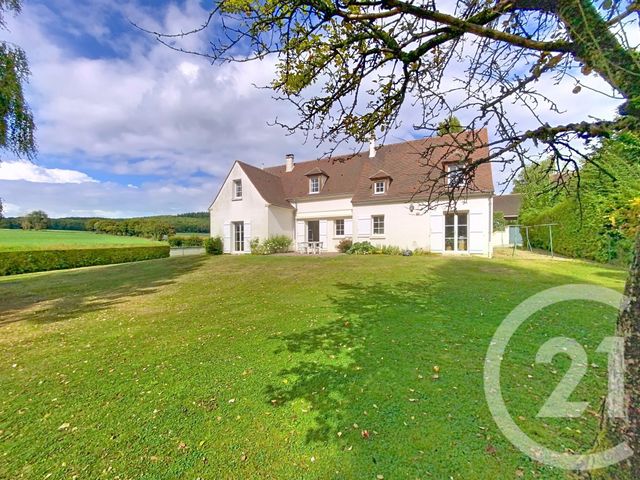 1/11
1/11 -
![Afficher la photo en grand maison à vendre - 9 pièces - 160.0 m2 - VILLERS ST FRAMBOURG - 60 - PICARDIE - Century 21 Agence Saint-Pierre]() 2/11
2/11 -
![Afficher la photo en grand maison à vendre - 9 pièces - 160.0 m2 - VILLERS ST FRAMBOURG - 60 - PICARDIE - Century 21 Agence Saint-Pierre]() 3/11
3/11 -
![Afficher la photo en grand maison à vendre - 9 pièces - 160.0 m2 - VILLERS ST FRAMBOURG - 60 - PICARDIE - Century 21 Agence Saint-Pierre]() 4/11
4/11 -
![Afficher la photo en grand maison à vendre - 9 pièces - 160.0 m2 - VILLERS ST FRAMBOURG - 60 - PICARDIE - Century 21 Agence Saint-Pierre]() 5/11
5/11 -
![Afficher la photo en grand maison à vendre - 9 pièces - 160.0 m2 - VILLERS ST FRAMBOURG - 60 - PICARDIE - Century 21 Agence Saint-Pierre]() 6/11
6/11 -
![Afficher la photo en grand maison à vendre - 9 pièces - 160.0 m2 - VILLERS ST FRAMBOURG - 60 - PICARDIE - Century 21 Agence Saint-Pierre]() + 57/11
+ 57/11 -
![Afficher la photo en grand maison à vendre - 9 pièces - 160.0 m2 - VILLERS ST FRAMBOURG - 60 - PICARDIE - Century 21 Agence Saint-Pierre]() 8/11
8/11 -
![Afficher la photo en grand maison à vendre - 9 pièces - 160.0 m2 - VILLERS ST FRAMBOURG - 60 - PICARDIE - Century 21 Agence Saint-Pierre]() 9/11
9/11 -
![Afficher la photo en grand maison à vendre - 9 pièces - 160.0 m2 - VILLERS ST FRAMBOURG - 60 - PICARDIE - Century 21 Agence Saint-Pierre]() 10/11
10/11 -
![Afficher la photo en grand maison à vendre - 9 pièces - 160.0 m2 - VILLERS ST FRAMBOURG - 60 - PICARDIE - Century 21 Agence Saint-Pierre]() 11/11
11/11
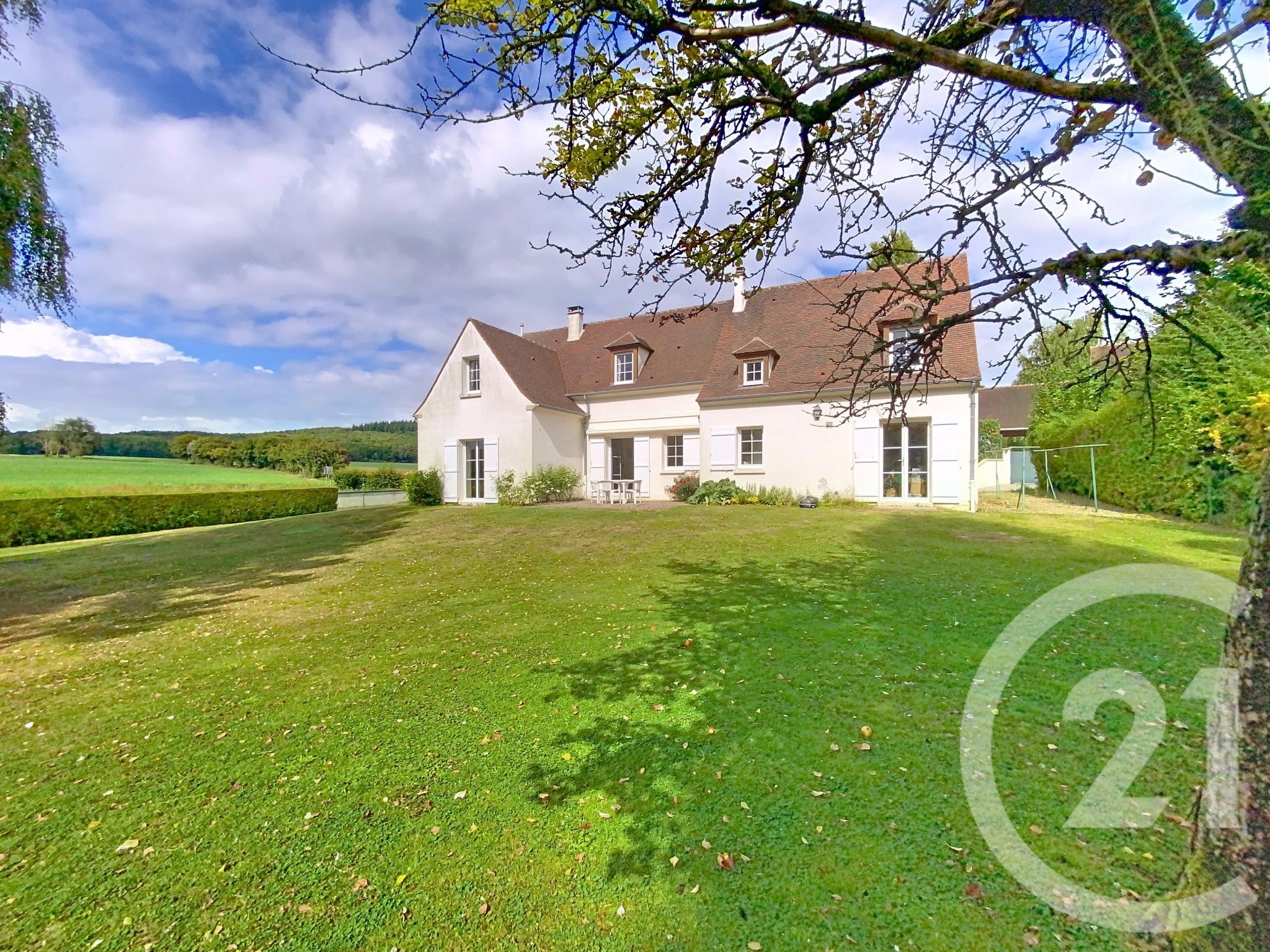
Description
Dotée d'une exposition agréable, cette maison saura vous charmer grâce notamment à sa fonctionnalité.
Un espace salon - salle à manger d'environ 40 m² agrémenté d'une cheminée rend le rez-de-chaussée convivial, sans oublier la cuisine indépendante.
A l'étage, vous retrouverez 5 chambres, une salle de bain et une salle d'eau toutes deux accompagnées d'un WC, idéale pour une famille !
Un jardin piscinable de plus de 1000 m² s'associe à cette maison, et la proximité de la forêt promet de bons moments !
N'attendez plus pour venir la découvrir !
Localisation
Afficher sur la carte :
Vue globale
- Surface totale : 190 m2
- Surface habitable : 160 m2
- Surface terrain : 1 200 m2
-
Nombre de pièces : 9
- Entrée (7,1 m2)
- Cuisine (14,4 m2)
- Couloir (5,9 m2)
- Salle a manger (17,6 m2)
- Salon (21,5 m2)
- WC (1,3 m2)
- Couloir (1,4 m2)
- Palier (7 m2)
- Chambre (15,8 m2)
- Chambre (14 m2)
- Salle de bain / WC (8,3 m2)
- Chambre / Bureau (14 m2)
- Palier (4,9 m2)
- Salle d'eau/WC (4,7 m2)
- Chambre (11,5 m2)
- Chambre (11,5 m2)
Équipements
Les plus
Garage
Agréable
Général
- Garage : 2 place(s)
- WC séparés
- Chauffage : Individuel fuel chaudière fioul
- Eau chaude : Chaudière
- Façade : Crépi
- Cheminée, double vitrage, placards
- Clôture
- Isolation : Double vitrage pvc
À savoir
- Travaux récents : Année rénovation: 2000
- Taxe foncière : 1108 €
Les performances énergétiques
Date du DPE : 14/08/2024
