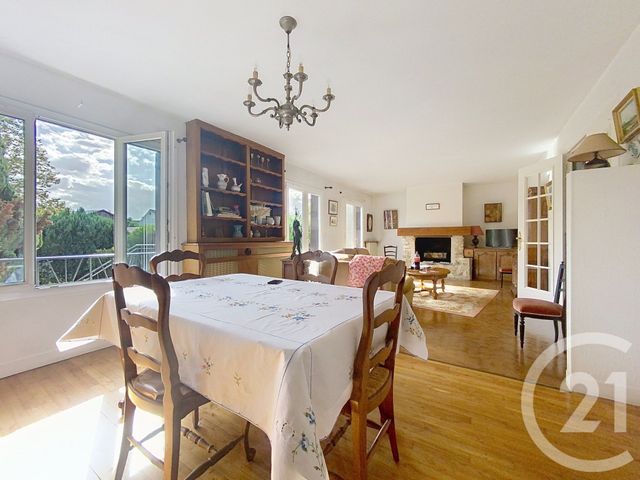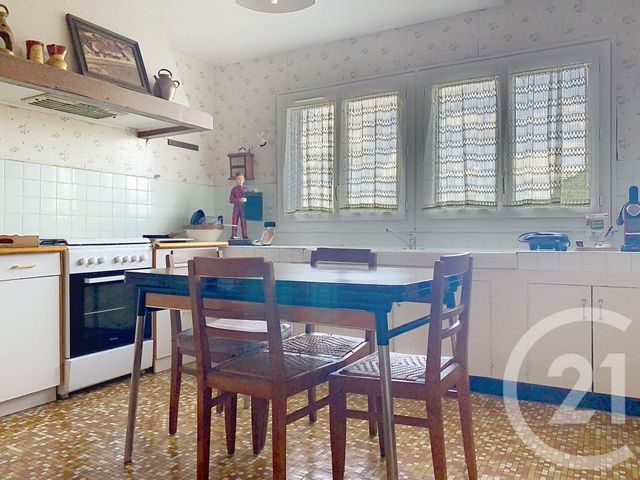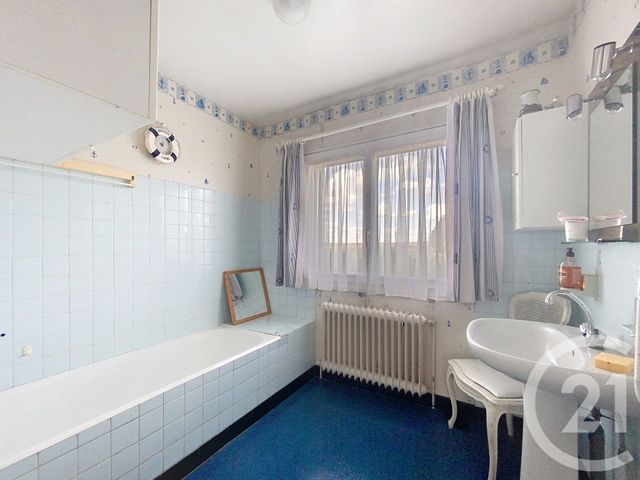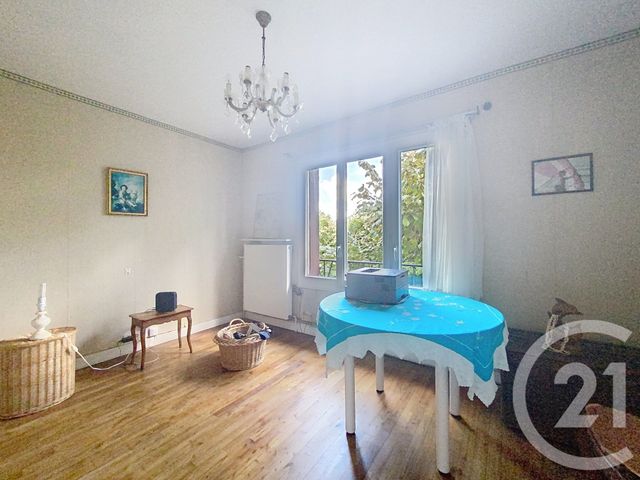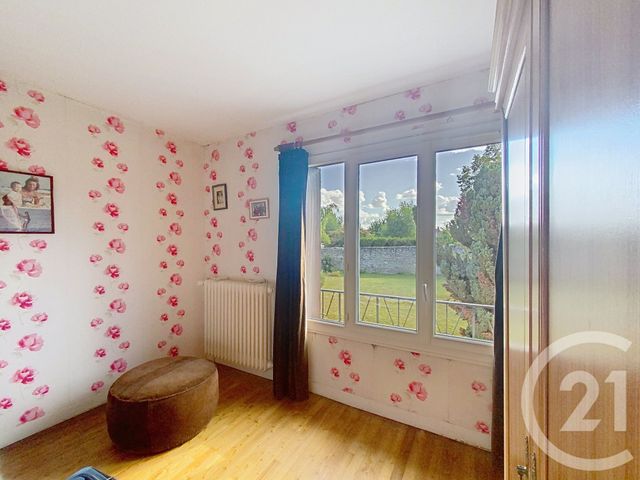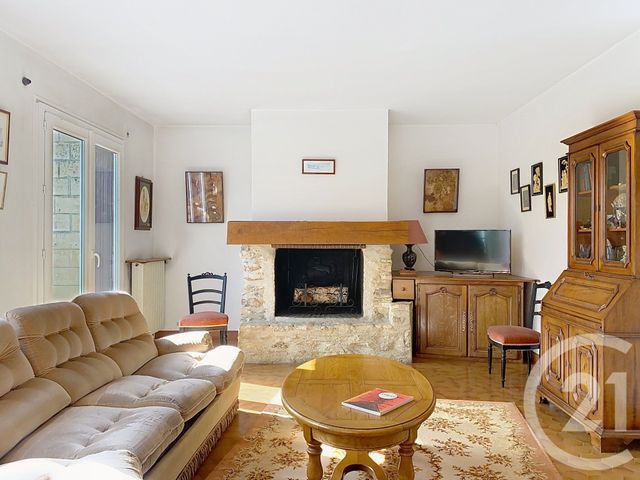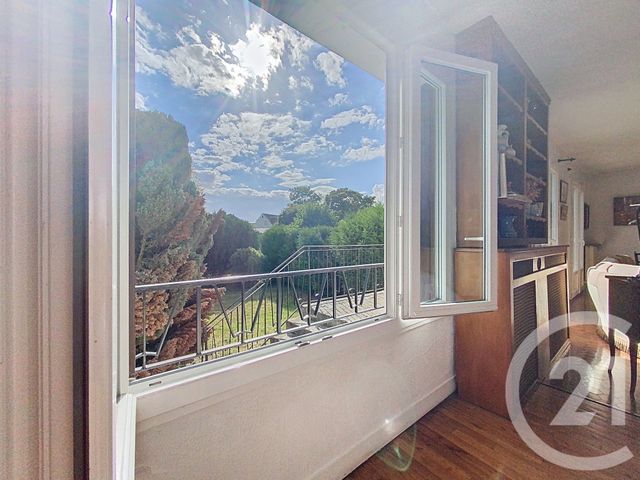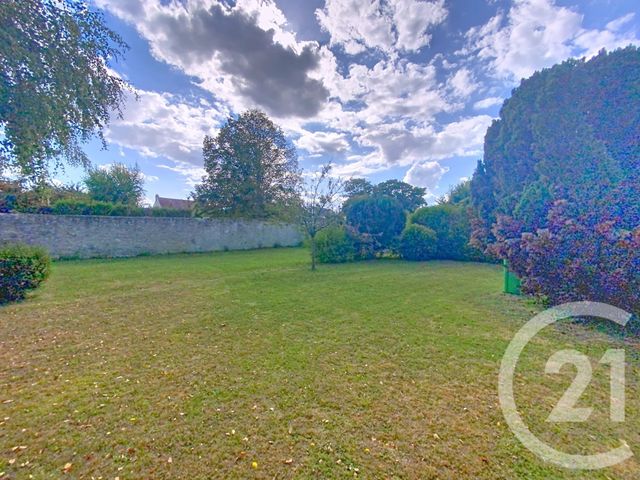Maison à vendre 4 pièces - 124 m2 BOREST - 60
269 000 €
- Honoraires charge acquéreur: 3,87 % TTC
- Prix hors honoraires: 259000€
-
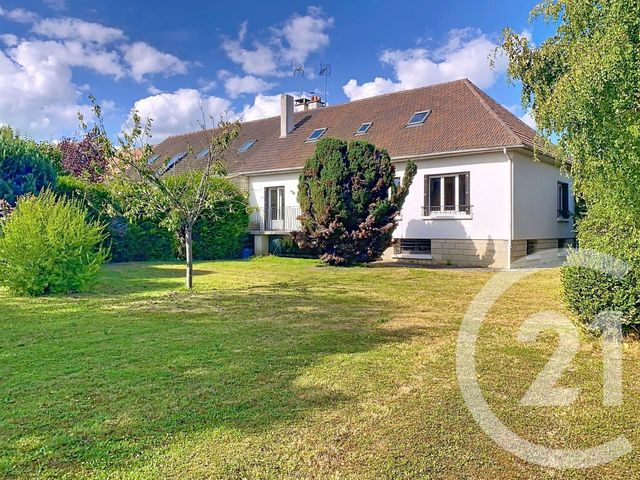 1/9
1/9 -
![Afficher la photo en grand maison à vendre - 4 pièces - 124.0 m2 - BOREST - 60 - PICARDIE - Century 21 Agence Saint-Pierre]() 2/9
2/9 -
![Afficher la photo en grand maison à vendre - 4 pièces - 124.0 m2 - BOREST - 60 - PICARDIE - Century 21 Agence Saint-Pierre]() 3/9
3/9 -
![Afficher la photo en grand maison à vendre - 4 pièces - 124.0 m2 - BOREST - 60 - PICARDIE - Century 21 Agence Saint-Pierre]() 4/9
4/9 -
![Afficher la photo en grand maison à vendre - 4 pièces - 124.0 m2 - BOREST - 60 - PICARDIE - Century 21 Agence Saint-Pierre]() 5/9
5/9 -
![Afficher la photo en grand maison à vendre - 4 pièces - 124.0 m2 - BOREST - 60 - PICARDIE - Century 21 Agence Saint-Pierre]() 6/9
6/9 -
![Afficher la photo en grand maison à vendre - 4 pièces - 124.0 m2 - BOREST - 60 - PICARDIE - Century 21 Agence Saint-Pierre]() + 37/9
+ 37/9 -
![Afficher la photo en grand maison à vendre - 4 pièces - 124.0 m2 - BOREST - 60 - PICARDIE - Century 21 Agence Saint-Pierre]() 8/9
8/9 -
![Afficher la photo en grand maison à vendre - 4 pièces - 124.0 m2 - BOREST - 60 - PICARDIE - Century 21 Agence Saint-Pierre]() 9/9
9/9
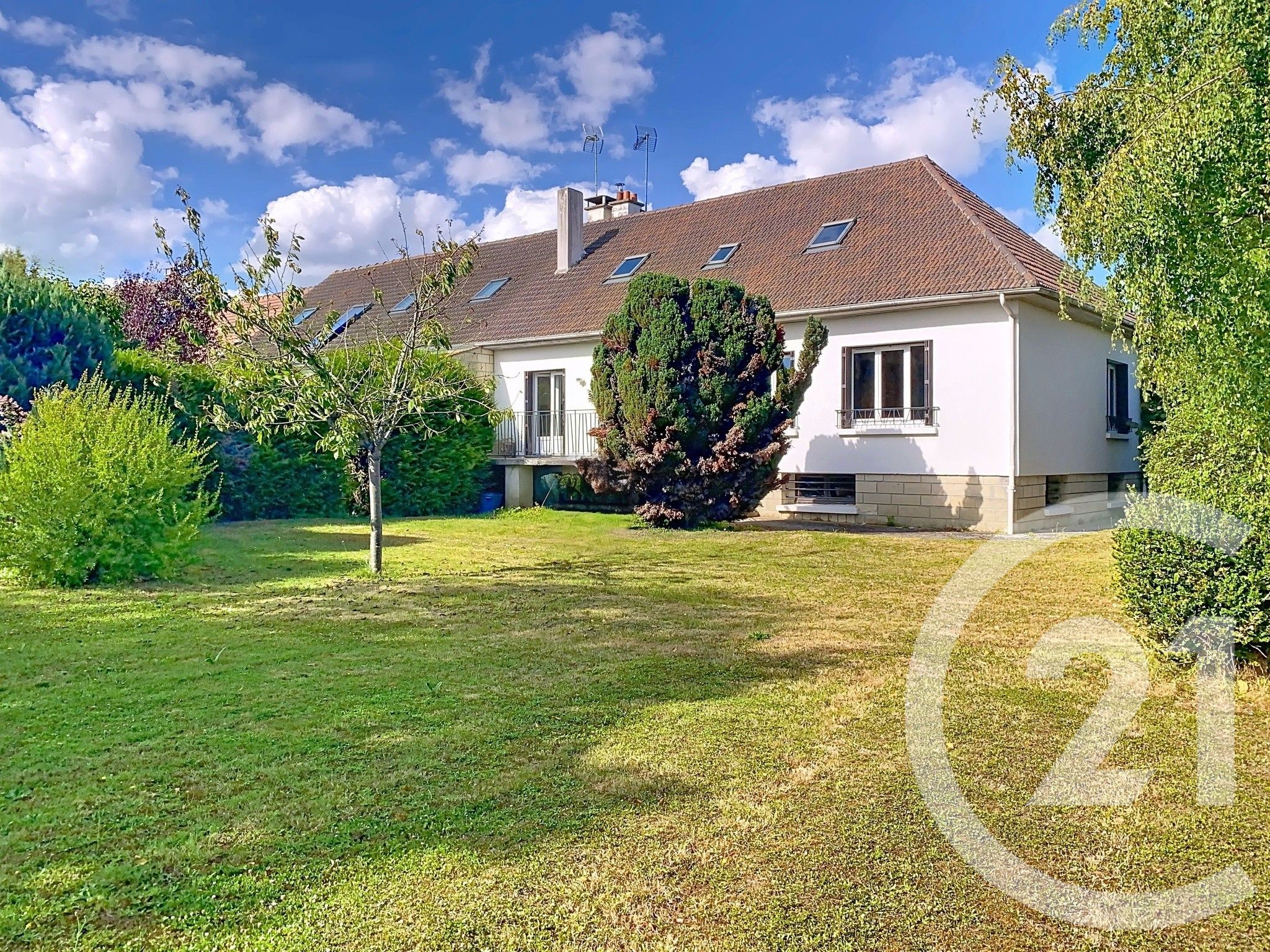
Description
Sur un rez-de-chaussée surélevé vous accéderez au séjour lumineux et spacieux doté d'une cheminée.
Vous retrouverez sur ce même niveau 2 chambres, cuisine et salle de bain.
Vous pouvez accédez à la terrasse puis au jardin aussi par lé séjour. Exposition Sud / Ouest !
L'étage est divisé en 2 partie d'une trentaine de m² environ !
Le tout est édifié sur un sous sol total, avec une partie chaufferie et de l'espace pour stationner 3 véhicule. Un terrain fonctionnel de plus de 650 m² s'ajoute à la maison !
Localisation
Afficher sur la carte :
Vue globale
- Surface totale : 158,7 m2
- Surface habitable : 124 m2
- Surface terrain : 757 m2
-
Nombre de pièces : 4
- Séjour (35,5 m2)
- Cuisine (16,0 m2)
- Salle de bains (5,8 m2)
- WC (1,2 m2)
- Chambre (11,5 m2)
- Chambre (13,8 m2)
- Chambre (4,0 m2)
- Degagement rdc (29,5 m2)
- Chambre appartement (29,7 m2)
- Chambre comble (6 m2)
- Palier
- Entrée (5,9 m2)
Équipements
Les plus
Jardin
Général
- Chauffage : Individuel radiateur fioul
- Eau chaude : Chaudière
- Façade : Crépi
- Double vitrage, plain pied
- Clôture
- Isolation : Double vitrage
À savoir
- Taxe foncière : 850 €
Les performances énergétiques
Logement à consommation énergétique excessive : classe F.
Date du DPE : 10/05/2022
