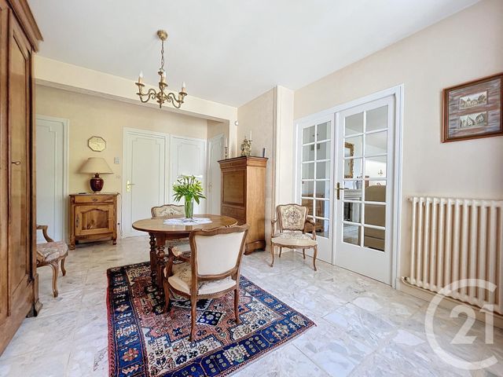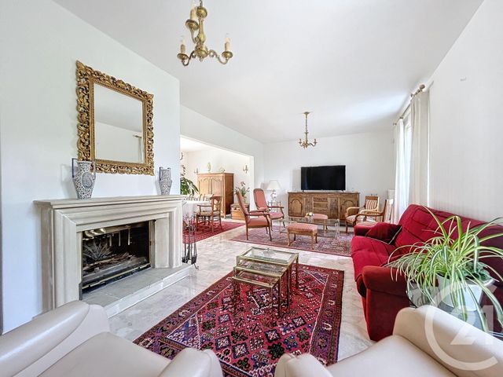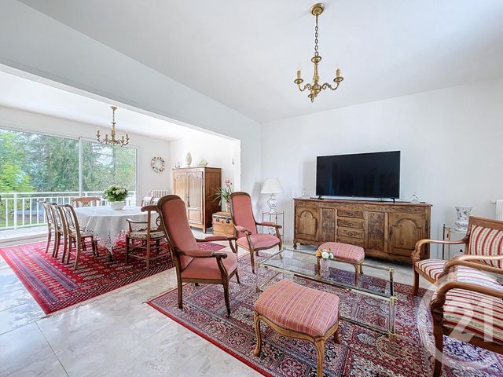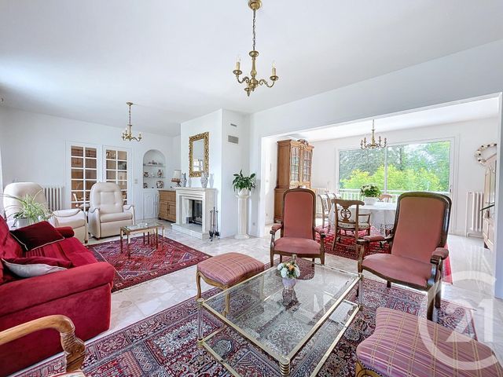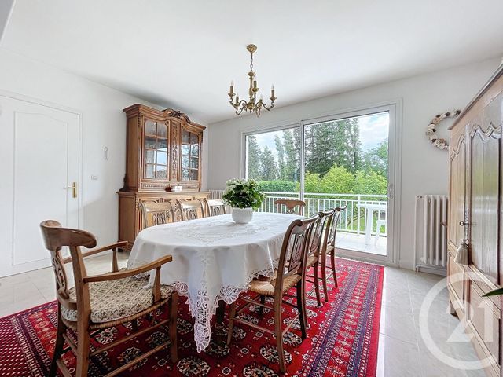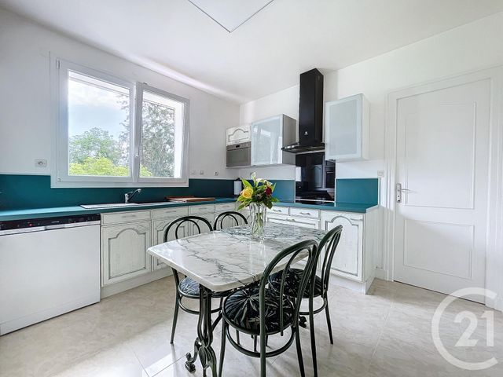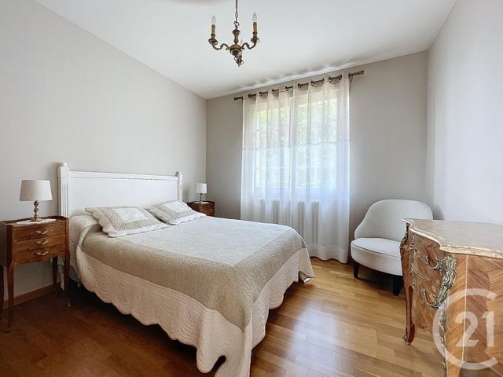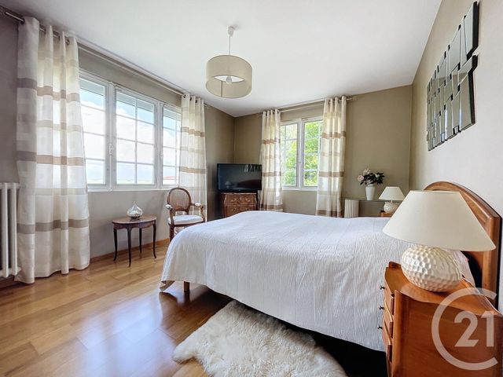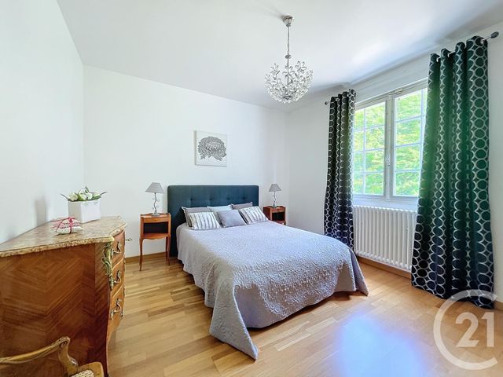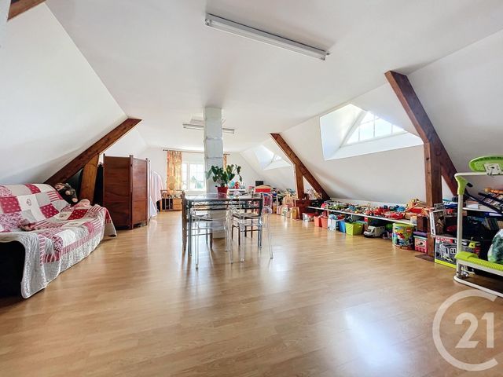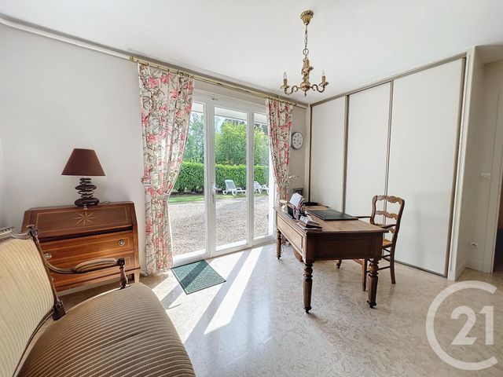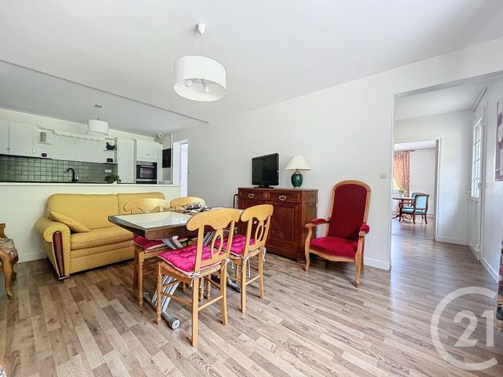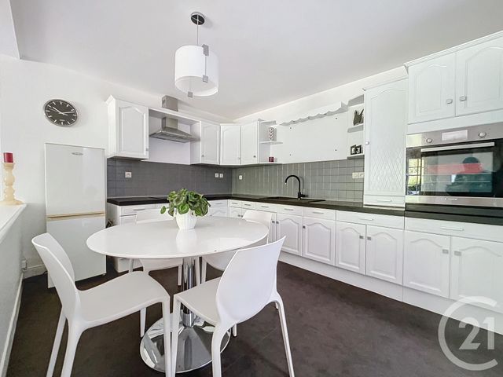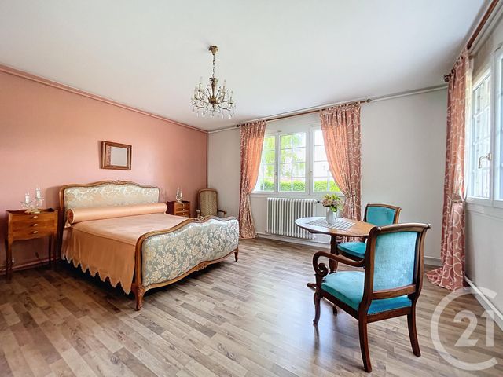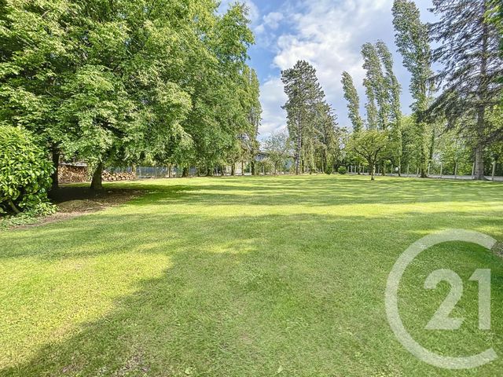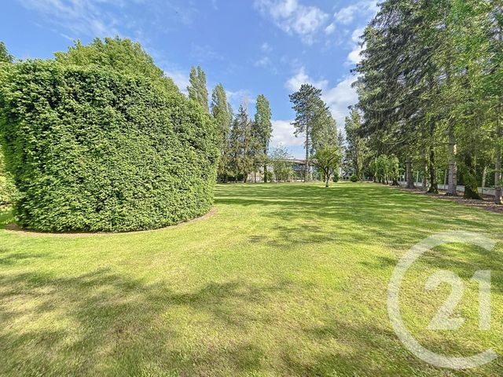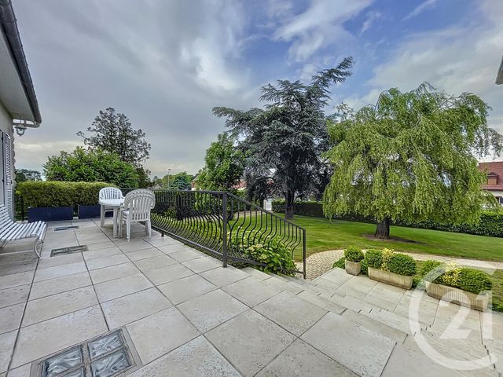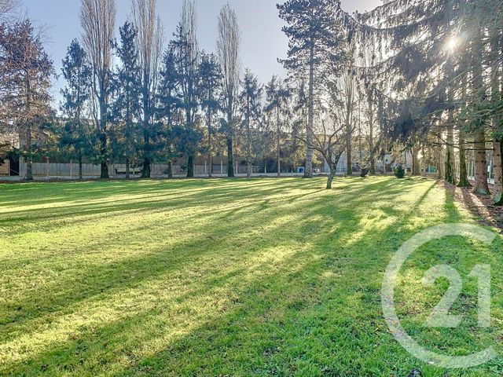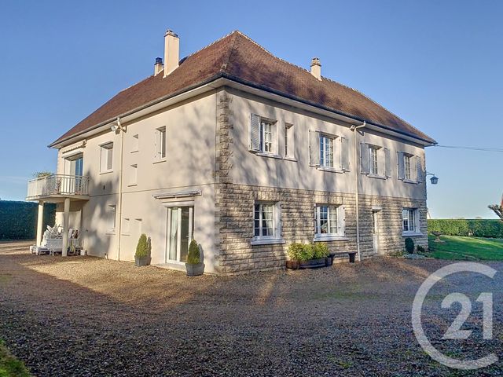Maison à vendre 5 pièces - 264,72 m2 TRICOT - 60
375 000 €
- Honoraires charge vendeur
-
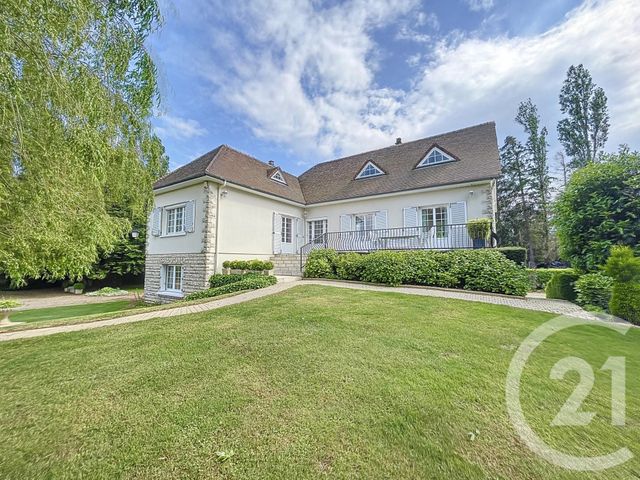 1/20
1/20 -
![Afficher la photo en grand maison à vendre - 5 pièces - 264.72 m2 - TRICOT - 60 - PICARDIE - Century 21 Agence Saint-Pierre]() 2/20
2/20 -
![Afficher la photo en grand maison à vendre - 5 pièces - 264.72 m2 - TRICOT - 60 - PICARDIE - Century 21 Agence Saint-Pierre]() 3/20
3/20 -
![Afficher la photo en grand maison à vendre - 5 pièces - 264.72 m2 - TRICOT - 60 - PICARDIE - Century 21 Agence Saint-Pierre]() 4/20
4/20 -
![Afficher la photo en grand maison à vendre - 5 pièces - 264.72 m2 - TRICOT - 60 - PICARDIE - Century 21 Agence Saint-Pierre]() 5/20
5/20 -
![Afficher la photo en grand maison à vendre - 5 pièces - 264.72 m2 - TRICOT - 60 - PICARDIE - Century 21 Agence Saint-Pierre]() 6/20
6/20 -
![Afficher la photo en grand maison à vendre - 5 pièces - 264.72 m2 - TRICOT - 60 - PICARDIE - Century 21 Agence Saint-Pierre]() + 147/20
+ 147/20 -
![Afficher la photo en grand maison à vendre - 5 pièces - 264.72 m2 - TRICOT - 60 - PICARDIE - Century 21 Agence Saint-Pierre]() 8/20
8/20 -
![Afficher la photo en grand maison à vendre - 5 pièces - 264.72 m2 - TRICOT - 60 - PICARDIE - Century 21 Agence Saint-Pierre]() 9/20
9/20 -
![Afficher la photo en grand maison à vendre - 5 pièces - 264.72 m2 - TRICOT - 60 - PICARDIE - Century 21 Agence Saint-Pierre]() 10/20
10/20 -
![Afficher la photo en grand maison à vendre - 5 pièces - 264.72 m2 - TRICOT - 60 - PICARDIE - Century 21 Agence Saint-Pierre]() 11/20
11/20 -
![Afficher la photo en grand maison à vendre - 5 pièces - 264.72 m2 - TRICOT - 60 - PICARDIE - Century 21 Agence Saint-Pierre]() 12/20
12/20 -
![Afficher la photo en grand maison à vendre - 5 pièces - 264.72 m2 - TRICOT - 60 - PICARDIE - Century 21 Agence Saint-Pierre]() 13/20
13/20 -
![Afficher la photo en grand maison à vendre - 5 pièces - 264.72 m2 - TRICOT - 60 - PICARDIE - Century 21 Agence Saint-Pierre]() 14/20
14/20 -
![Afficher la photo en grand maison à vendre - 5 pièces - 264.72 m2 - TRICOT - 60 - PICARDIE - Century 21 Agence Saint-Pierre]() 15/20
15/20 -
![Afficher la photo en grand maison à vendre - 5 pièces - 264.72 m2 - TRICOT - 60 - PICARDIE - Century 21 Agence Saint-Pierre]() 16/20
16/20 -
![Afficher la photo en grand maison à vendre - 5 pièces - 264.72 m2 - TRICOT - 60 - PICARDIE - Century 21 Agence Saint-Pierre]() 17/20
17/20 -
![Afficher la photo en grand maison à vendre - 5 pièces - 264.72 m2 - TRICOT - 60 - PICARDIE - Century 21 Agence Saint-Pierre]() 18/20
18/20 -
![Afficher la photo en grand maison à vendre - 5 pièces - 264.72 m2 - TRICOT - 60 - PICARDIE - Century 21 Agence Saint-Pierre]() 19/20
19/20 -
![Afficher la photo en grand maison à vendre - 5 pièces - 264.72 m2 - TRICOT - 60 - PICARDIE - Century 21 Agence Saint-Pierre]() 20/20
20/20

Description
L'atout majeur de cette propriété réside dans sa capacité à se transformer grâce à un studio avec entrée indépendante, idéal pour accueillir famille et amis ou envisager une location. Les combles aménagés ajoutent un charme indéniable et des possibilités supplémentaires d'aménagement.
Avec 4 chambres, 1 salle de bains et 1 salle d'eau, l'espace ne manque pas. une cheminée ainsi qu'un chauffage central et le double vitrage garantissent un confort optimal à chaque saison. Le sous-sol comprend deux garages, offrant ample espace pour véhicules et rangement.
Située à seulement 15mn de l'autoroute A1, cette maison bénéficie d'une localisation pratique. La gare de Tricot est à 10 minutes à pied, facilitant vos déplacements avec des liaisons directes. Les commerces sont à moins de 5 minutes en voiture, tout comme l'école maternelle de Tricot, assurant une vie quotidienne pratique et agréable.
Cette propriété est une invitation à profiter d'un cadre de vie exceptionnel, alliant intimité, espace et accessibilité. Une opportunité à ne pas manquer pour ceux qui cherchent à s'installer dans la tranquillité tout en restant connectés.
Localisation
Afficher sur la carte :
Vue globale
- Surface totale : 264,7 m2
- Surface habitable : 264,7 m2
- Surface terrain : 5 209 m2
-
Nombre de pièces : 5
- Entrée (10,4 m2)
- Chambre (20,1 m2)
- Salle d'eau/WC (6,7 m2)
- Sejour avec cuisine ouverte (30 m2)
- Bureau (14 m2)
- Entrée (23 m2)
- Chambre (13,2 m2)
- Chambre (16,2 m2)
- Salle de bains (5,8 m2)
- Chambre (11,3 m2)
- WC (1,3 m2)
- Buanderie (3,7 m2)
- Séjour (45 m2)
- Cuisine (12 m2)
- Salle de jeux (52 m2)
- Chambre + Dressing (35 m2)
Équipements
Les plus
Terrasse
Dégagée
Général
- Surface sous-sol : 2 m2
- WC séparés
- Chauffage : Mixte individuel fuel fuel + bois
- Eau chaude : Chaudière
- Façade : Enduit
- Balcon
- Cheminée, placards
- Isolation : Double vitrage pvc
À savoir
- Travaux à prévoir : FINITION DU GRENIER
- Taxe foncière : 2561 €
Les performances énergétiques
Date du DPE : 20/12/2023
