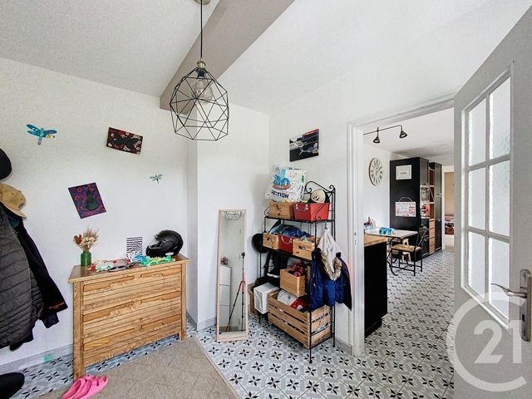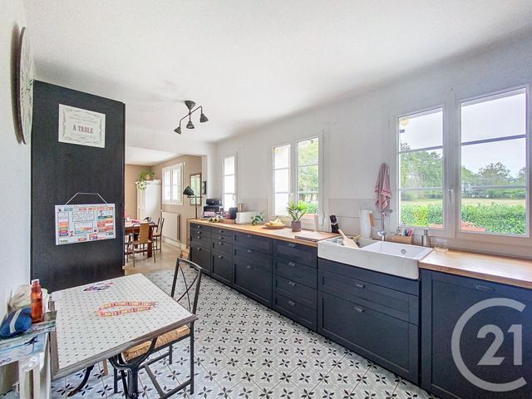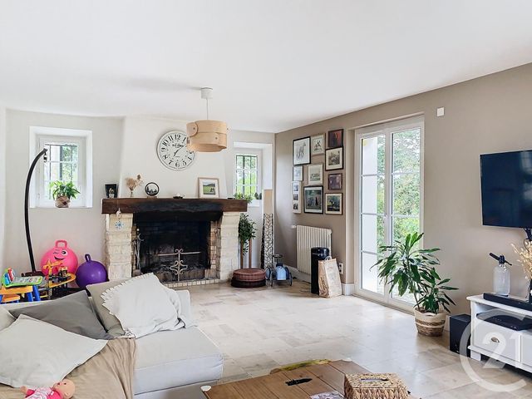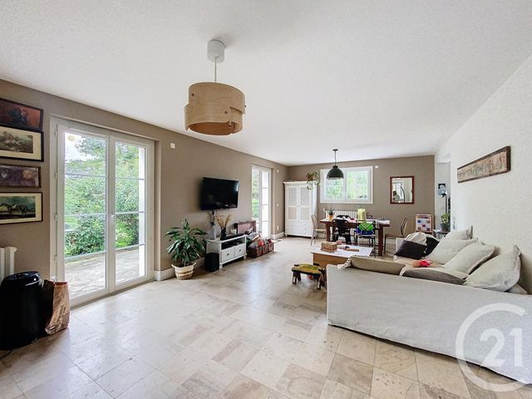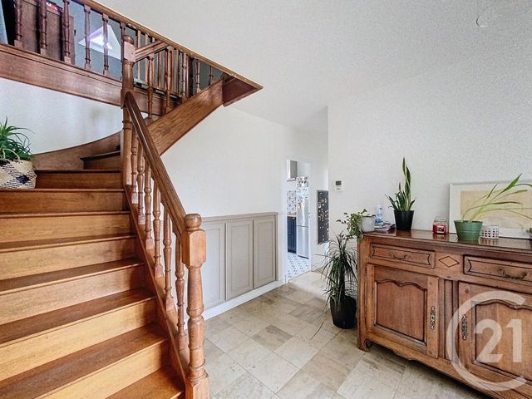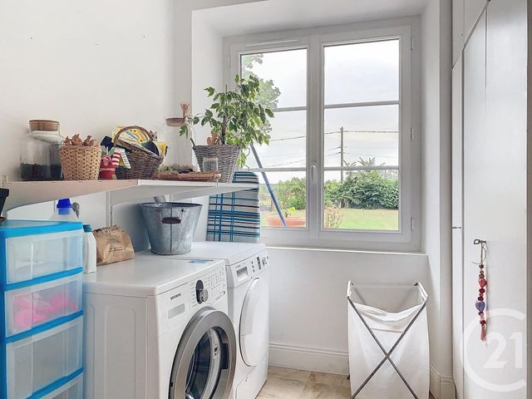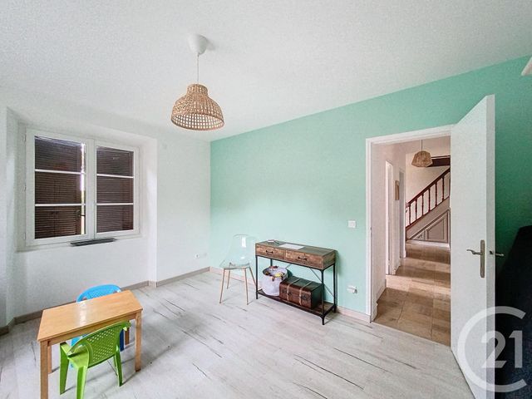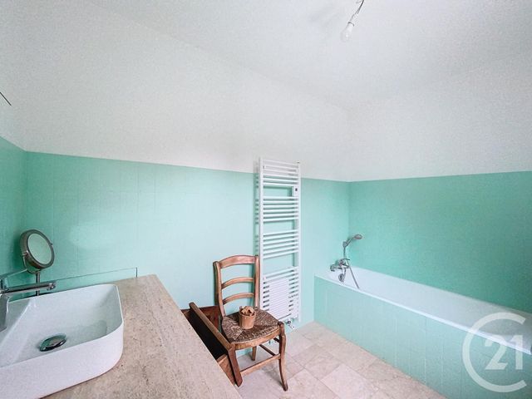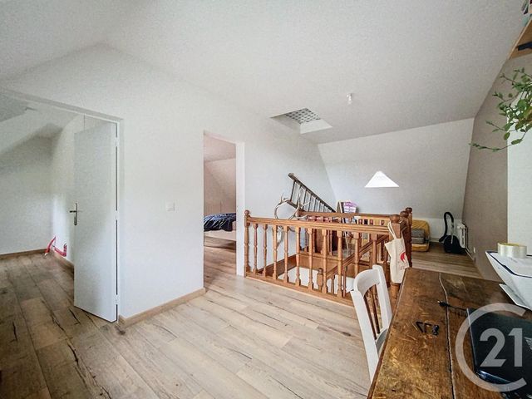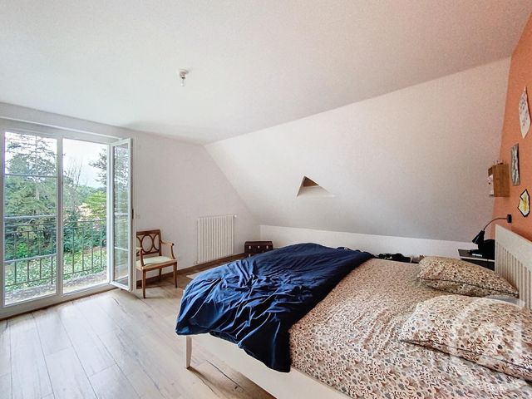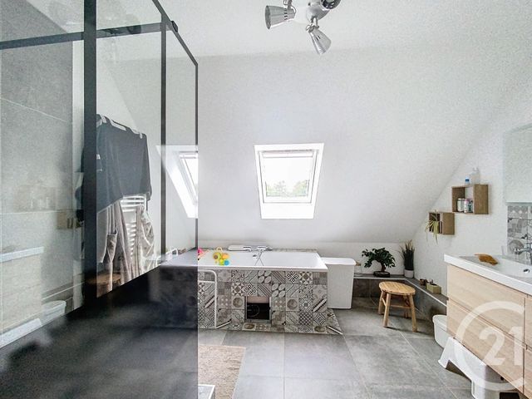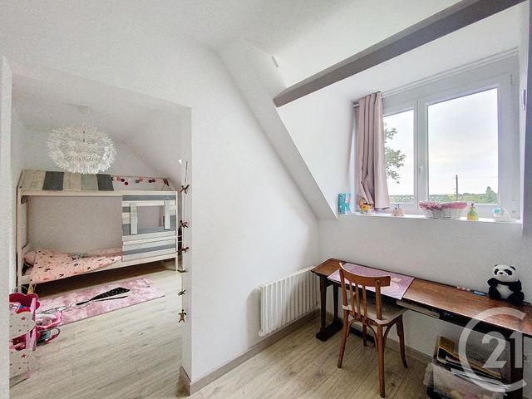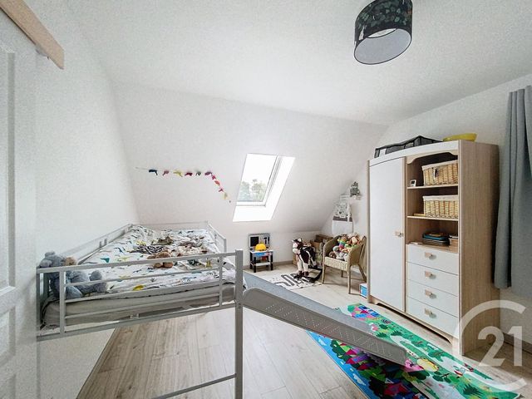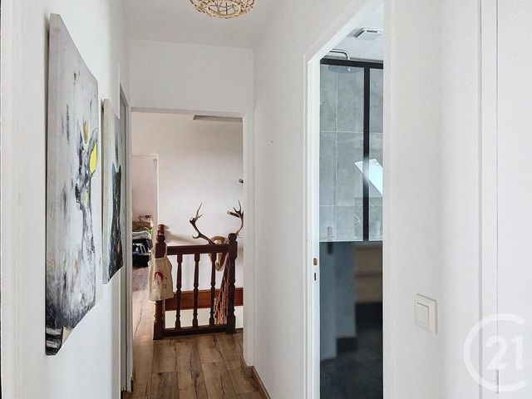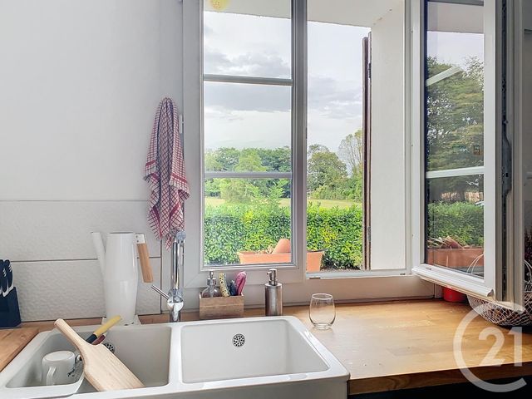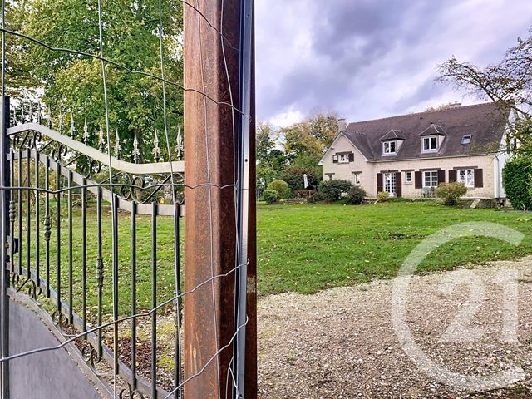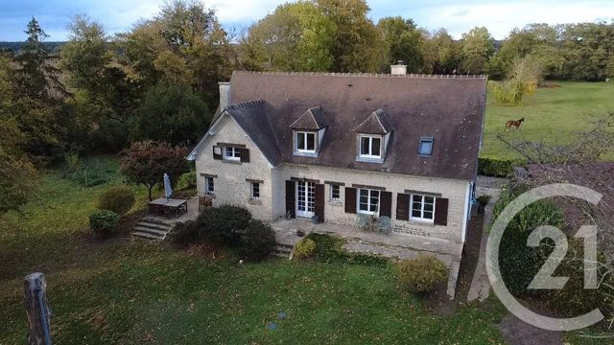Maison à vendre 5 pièces - 187,93 m2 SENLIS - 60
540 000 €
- Honoraires charge vendeur
-
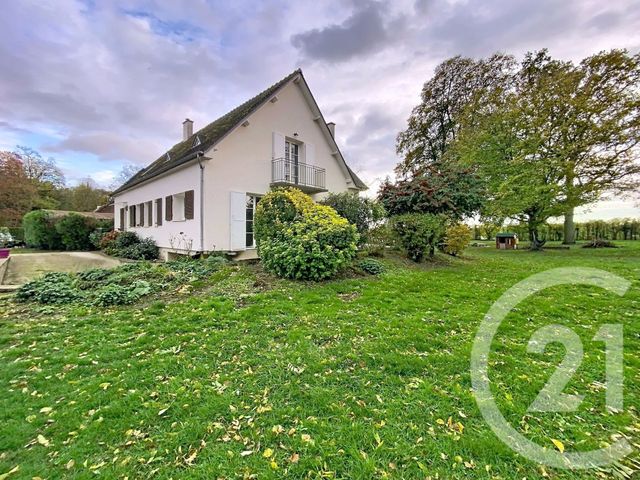 1/18
1/18 -
![Afficher la photo en grand maison à vendre - 5 pièces - 187.93 m2 - SENLIS - 60 - PICARDIE - Century 21 Agence Saint-Pierre]() 2/18
2/18 -
![Afficher la photo en grand maison à vendre - 5 pièces - 187.93 m2 - SENLIS - 60 - PICARDIE - Century 21 Agence Saint-Pierre]() 3/18
3/18 -
![Afficher la photo en grand maison à vendre - 5 pièces - 187.93 m2 - SENLIS - 60 - PICARDIE - Century 21 Agence Saint-Pierre]() 4/18
4/18 -
![Afficher la photo en grand maison à vendre - 5 pièces - 187.93 m2 - SENLIS - 60 - PICARDIE - Century 21 Agence Saint-Pierre]() 5/18
5/18 -
![Afficher la photo en grand maison à vendre - 5 pièces - 187.93 m2 - SENLIS - 60 - PICARDIE - Century 21 Agence Saint-Pierre]() 6/18
6/18 -
![Afficher la photo en grand maison à vendre - 5 pièces - 187.93 m2 - SENLIS - 60 - PICARDIE - Century 21 Agence Saint-Pierre]() + 127/18
+ 127/18 -
![Afficher la photo en grand maison à vendre - 5 pièces - 187.93 m2 - SENLIS - 60 - PICARDIE - Century 21 Agence Saint-Pierre]() 8/18
8/18 -
![Afficher la photo en grand maison à vendre - 5 pièces - 187.93 m2 - SENLIS - 60 - PICARDIE - Century 21 Agence Saint-Pierre]() 9/18
9/18 -
![Afficher la photo en grand maison à vendre - 5 pièces - 187.93 m2 - SENLIS - 60 - PICARDIE - Century 21 Agence Saint-Pierre]() 10/18
10/18 -
![Afficher la photo en grand maison à vendre - 5 pièces - 187.93 m2 - SENLIS - 60 - PICARDIE - Century 21 Agence Saint-Pierre]() 11/18
11/18 -
![Afficher la photo en grand maison à vendre - 5 pièces - 187.93 m2 - SENLIS - 60 - PICARDIE - Century 21 Agence Saint-Pierre]() 12/18
12/18 -
![Afficher la photo en grand maison à vendre - 5 pièces - 187.93 m2 - SENLIS - 60 - PICARDIE - Century 21 Agence Saint-Pierre]() 13/18
13/18 -
![Afficher la photo en grand maison à vendre - 5 pièces - 187.93 m2 - SENLIS - 60 - PICARDIE - Century 21 Agence Saint-Pierre]() 14/18
14/18 -
![Afficher la photo en grand maison à vendre - 5 pièces - 187.93 m2 - SENLIS - 60 - PICARDIE - Century 21 Agence Saint-Pierre]() 15/18
15/18 -
![Afficher la photo en grand maison à vendre - 5 pièces - 187.93 m2 - SENLIS - 60 - PICARDIE - Century 21 Agence Saint-Pierre]() 16/18
16/18 -
![Afficher la photo en grand maison à vendre - 5 pièces - 187.93 m2 - SENLIS - 60 - PICARDIE - Century 21 Agence Saint-Pierre]() 17/18
17/18 -
![Afficher la photo en grand maison à vendre - 5 pièces - 187.93 m2 - SENLIS - 60 - PICARDIE - Century 21 Agence Saint-Pierre]() 18/18
18/18
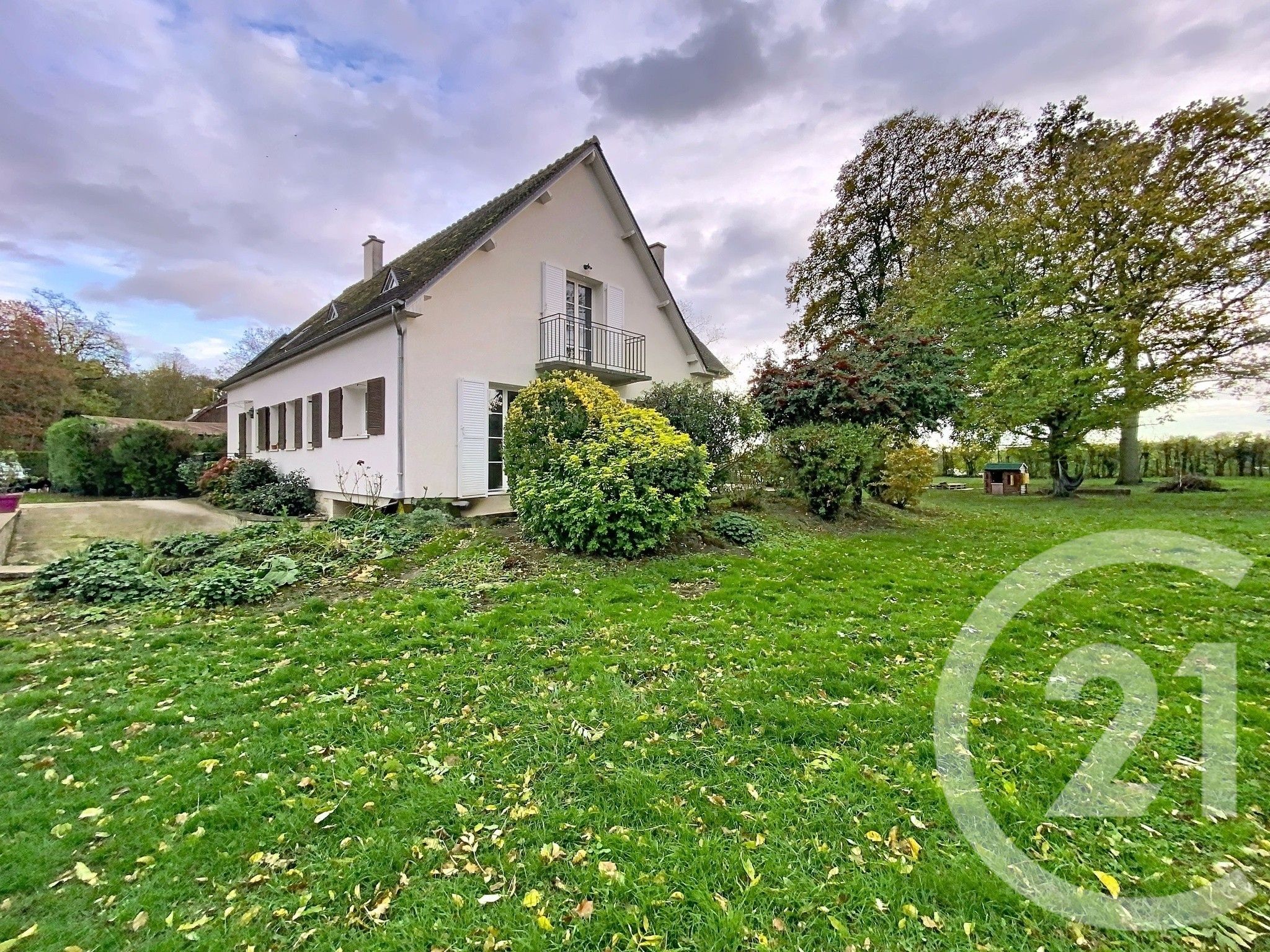
Description
Edifiée sur son sous-sol total, vous pourrez accéder par la terrasse ou après quelques marches dans le rez-de-chaussée de la maison par l'entrée.
Ensuite, une cuisine ouverte, aménagée et équipée avec son accès au sous-sol, donnant sur le séjour. Un hall dessert les WC, la buanderie et une chambre d'amis avec sa salle de bain attenante.
A l'étage, 3 chambres, dont une grande chambre parentale avec balcon, dans laquelle il ne reste plus qu'a installer une douche à l'italienne ainsi qu'une vasque grâce aux arrivée existante ! Un Dressing et une salle de bain, avec douche et baignoire s'ajoutent à l'étage.
Les plus de la maison ? une vaste parcelle de jardin, un cadre de campagne, plusieurs stationnements, des installations aux normes fraîchement installées mais aussi les combles facilement accessibles n'attendant que d'être aménagés, l'eau et l'électricité y sont déjà amené .
Cette maison à tout pour accueillir une belle famille !
Localisation
Afficher sur la carte :
Vue globale
- Surface totale : 187,9 m2
- Surface habitable : 187,9 m2
- Surface terrain : 3 564 m2
-
Nombre de pièces : 5
- Séjour (36,7 m2)
- Cuisine (15,0 m2)
- Salle de bains (6,0 m2)
- Salle de bains (9 m2)
- WC (2,5 m2)
- WC (1 m2)
- Chambre (15,6 m2)
- Chambre (18,8 m2)
- Chambre (13,8 m2)
- Chambre (14,0 m2)
- Hall (10,5 m2)
- Degagement (3,1 m2)
- Buanderie (5,2 m2)
- Dressing (12,4 m2)
- Bureau palier (16,8 m2)
- Entrée (7,6 m2)
Équipements
Les plus
Terrasse
Cour / Jardin
Général
- WC séparés
- Chauffage : Individuel chaudière fioul
- Eau chaude : Chaudière
- Façade : Pierre et crépi
- Balcon
- Cheminée, double vitrage, placards, poutres
- Clôture
- Isolation : Double vitrage pvc
À savoir
- Taxe foncière : 2700 €
Les performances énergétiques
Date du DPE : 15/05/2024
